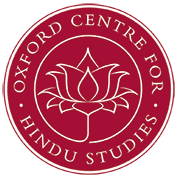Session 9 of the 2007 Shivdasani Conference.There was a prolific temple building activity at Khajuraho in central India between CE 900-1150 under the patronage of the Candella Rajput princes and Jaina merchants. About 25 temples now survive. The master-architects (sutradharas) of Khajuraho followed the Visvakarma School of Vastu tradition, as evidenced from inscriptions. So far no actual manuscript is discovered from this site, but the texts of this School found from the neighbouring regions, and the religious texts such as the Puranas, Pancaratras and Saivagamas, dealing with ritual and religious action, help us understand and interpret the imagery of the Khajuraho temples. The paper discusses the textual tradition followed by the Khajuraho architects in the context of the structural aspects of the temples, and the ornamentation of the wall and the door of the sanctum. It examines some important sculptural motifs such as apsaras (celestial maidens) and vyalas (griffins) in the context of texts as well as actual depiction. It presents some special features such as the juncture wall, linking the hall for devotees and the sanctum of the divinity, on which the architects expressed creative imageries. It surveys the placement of images and presents the temple as an ordered whole by showing the doctrinal unfolding in the graded iconic scheme of the Kandariya Mahadeva temple. The paper proposes that though the Khajuraho architects stayed within the tradition of Vastu texts, they invented new images, new configurations and iconic schemes. Guided possibly by religious acaryas (preceptors), they made a creative use of traditional motifs to convey concepts in visual language.
